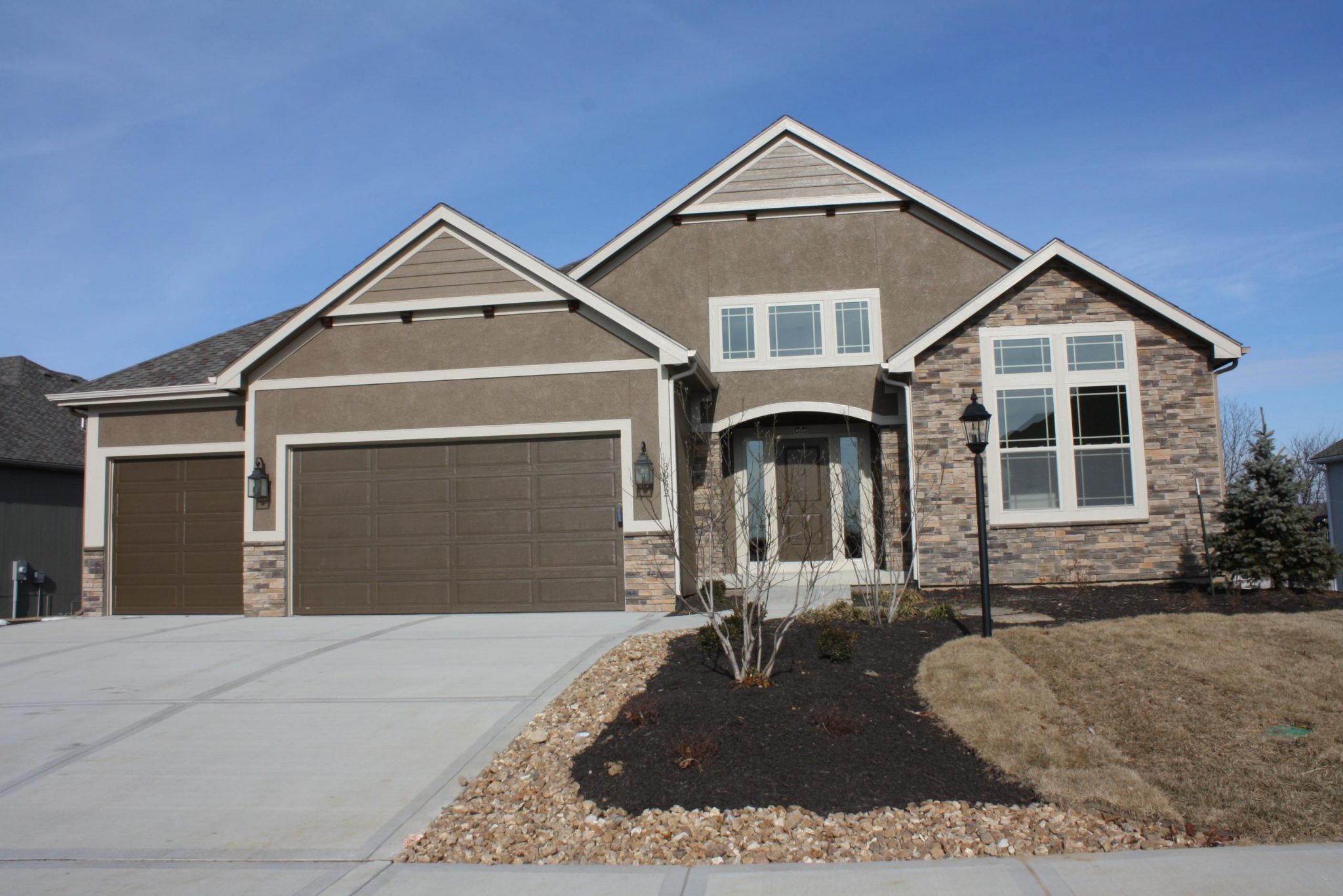Ashford II
4 Bed • 3 Bath • 3 Garage • 3,155 ft2
Plan Type: 1.5 Story
Plan Style: Ranch
The Ashford II is a large open reverse 1.5 story floor plan- 3 car garage with 4 bedrooms & bathrooms, laundry room on main level. Beautiful fireplace in great room, the covered deck is accessible from the dining room. Kitchen has large island, great for entertaining and a walk in pantry. Extra room on 1st floor can be used as an office or a 4th bedroom. 2nd living space downstairs and huge game room that walks out to the Covered Patio. Walk out lower level & sprinkler system. So much space !




